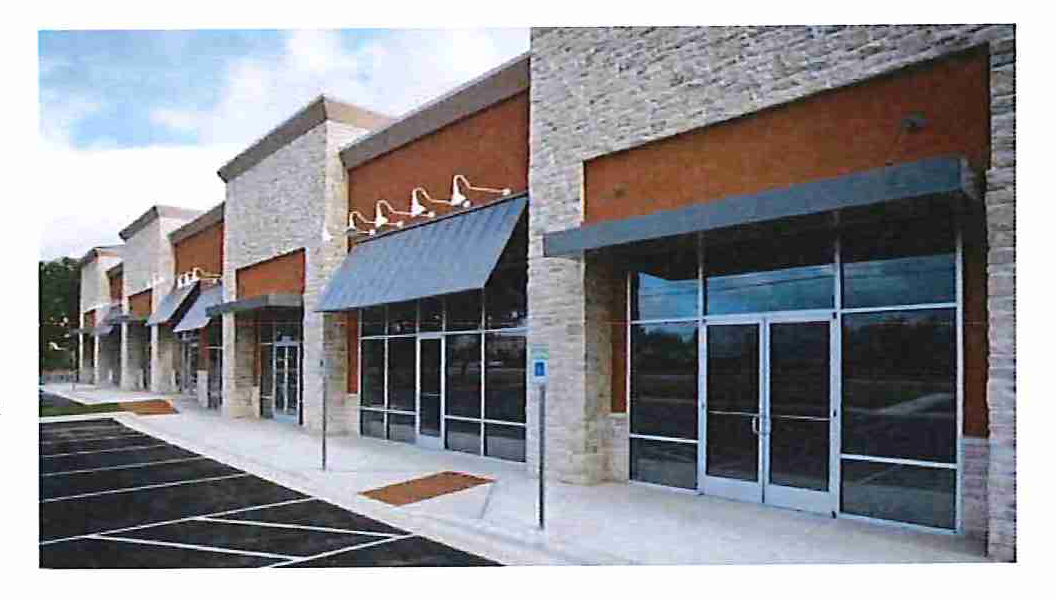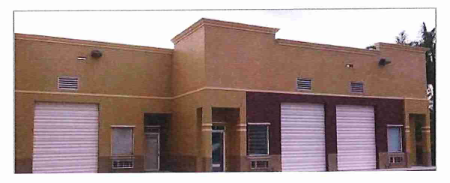When located in the Highway Business (HB) zoning district, the following additional standards apply:
1. The front portion of the building is specifically reserved for office, Front view of multi-tenant building administrative, and/or display purposes and the back portion is used for storage of stock goods, materials, supplies, and equipment specifically related to the business occupying the space. These two areas are to be separated by a wall which may include one or more doorways for access. The overall design is intended to look like a traditional retail business space from the street on which it fronts.
Front view of multitenant building

2. Overhead doors may be located on the back of the building to provide access to the storage space. All overhead doors shall be located so they are not readily visible from a public street. Screening shall be provided to obscure the view of any overhead doors visible from an adjoining parcel zoned for a residential use.
Rear view of multitenant building

3. This use may be located in a single building or in a multi-tenant building. When this use is located in a single building, the maximum floor area is 2,500 square feet. When this use is located in a multi-tenant building with two or three tenant spaces, the maximum floor area of this use is 2,500 square feet. When this use is located in a multi-tenant building with four or more tenant spaces, the maximum floor area of this use is 5,000 square feet. When located in a multi-tenant building the requirements in s. 510-108 (Group development standards) apply.
4. Fleet vehicles must be parked behind the rear of the building in a separate parking area. Screening shall be provided to obscure the view of such parking area from an adjoining parcel zoned for a residential use. The maximum number of fleet vehicles that may be parked out of doors is dictated by the floor area of the building as set forth in the following table.
| Floor Area |
Maximum Number of Fleet Vehicles |
| Less than 1,000 square feet |
2 |
| 1,000 to 1,999 square feet |
3 |
| 2,000 to 3,999 square feet |
5 |
| 4,000 to 5,000 square feet |
7 |
